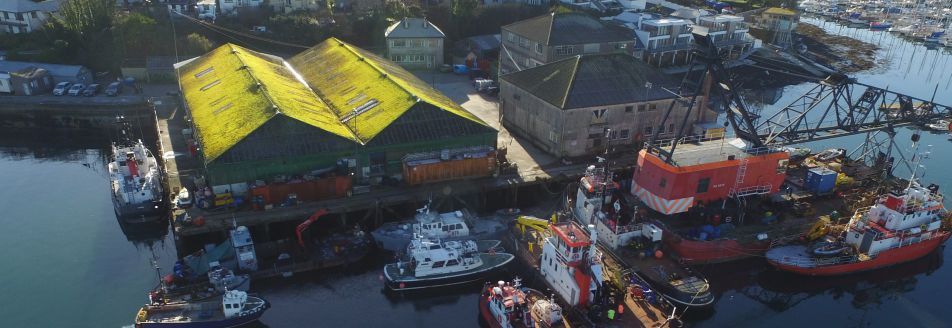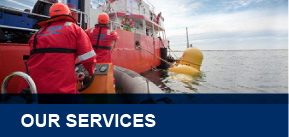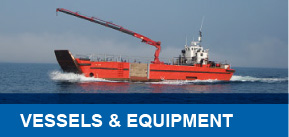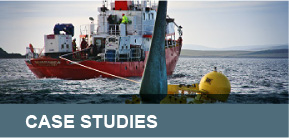
3 Tenders for Re-roofing and Cladding Works
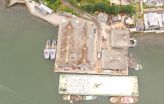
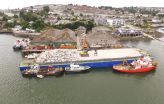

|
3 Tenders for Re-roofing and Cladding Works26th January 2022
Keynvor MorLift Ltd (KML) seeks to appoint suitable contractors to provide building works in support of a part ERDF funded project in Falmouth. The Falmouth Wharves Marine Hub project, which is part funded by the European Regional Development Fund, will create flexible workspace as well as improved marine facilities, creating a unique asset for the South West. It includes the refurbishment and fit-out of four existing commercial buildings on site to BREEAM Very Good standard. These are 3 seperate tenders for 3 individual buildings:
The buildings are located on a busy working wharf which will require careful consideration in the planning of the works. (Please see below information regarding the seperate bulidings). KML wishes to appoint contractors to carry out the re-roofing & cladding work packages on a supply & fit basis. Whilst there is a specification for these works, we welcome any suggestions with regards to more efficient solutions. The contract is expected to start in February 2022 and run until November 2022. Site Visits are encouraged and are by appointment only - these may be requested no later than 26th January. Please refer requests to Debbie Richards at debbie.richards@keynvormorlift.co.uk. Tender documents can be obtained from Craig Pullen, Procurement Consultant by email request to craig@cpconsulting.org.uk. Completed tenders must be returned to tenders@cpconsulting.org.uk no later than noon on Wednesday 2nd February 2022. UPDATE: Please note that due to request, the deadline has been extended to noon on Wednesday 9th February 2022.
Overview of the buildings: The Fish Factory The Fish Factory is a late 1930 built two storey steel framed building with roughcast rendered masonry structure and has a hipped roof of profiled asbestos cement. The majority of the ground floor area is raised approx. 900mm above finished wharf level, with a small loading bay area to the south elevation. The building has two existing staircases serving first floor level. Both exit to the south, one internal and one external. This building is currently used as KML HQ offices and storage at ground floor level and part cleared open space at the upper level - total floor area of approx. 915m2. The works will be phased to allow continued use of the ground floor space and then the first-floor space once completed. The upper level is essentially one open plan space open to the roof void. The Main Warehouse The main warehouse building is a single storey steel framed structure with a partially hipped roof with a masonry plinth and metal profiled cladding. The majority of the ground floor area is raised approx. 900mm above finished wharf level, with a series of loading dock doors to the perimeter. The building has several sets of access steps around the perimeter, some concrete some galvanised steel and some makeshift. This building is currently used for various functions including joinery, engineering, furniture reclamation and artist studios. Total floor area of approx. 1758 m2. The works will be phased to allow continued use of the building. The building currently contains several individual workshop units - these units are self-contained within the main warehouse structure. The building itself is located on a busy working wharf which will require careful consideration in the planning and undertaking of the works. The building and 'workshops' within will be occupied during the works. Pearce's Mill The Pearce's Mill Building is a three-storey roughcast rendered masonry structure with a hipped roof of profiled cement board. The majority of the ground floor area is raised approx. 900mm above finished wharf level, with a small loading bay area to the east elevation. The building has two existing staircases serving both upper floor levels. One exits to the north and one to the south-east corner. Both are within existing masonry cores. This building is currently used as a joinery workshop at ground floor level and small artist studios and offices at the upper levels - total floor area of approx. 995m2. The works will be phased to allow continued use of the ground floor and first-floor space. The upper level (2nd floor) is essentially one open plan space open to the roof void. The building itself is located on a busy working wharf which will require careful consideration in the planning of the works. |


